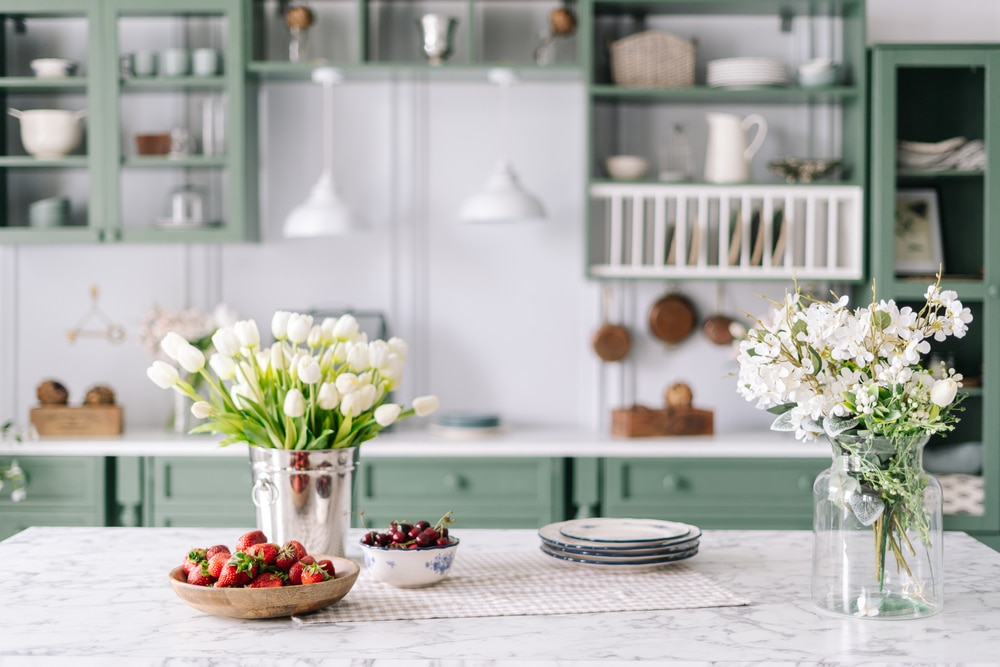
When tackling a kitchen remodeling project in St. Charles, IL, making the most of your small kitchen space is essential. At Whelan Builders, we understand that smaller kitchens can present unique challenges, but you can maximize every inch with intelligent design solutions. Whether it’s optimizing your layout, incorporating clever storage options, or choosing compact appliances, there are plenty of ways to create an efficient and stylish kitchen. We also strive to find you the most cost-effective and “within budget” kitchen possible. Not only should your kitchen be functional and aesthetic, but it also should keep as much money in your pocket as possible. Here are a few ways to maximize your small kitchen space during your kitchen remodeling project.
- Optimize The Layout
- Galley or L-Shaped Layout: A galley layout consists of two parallel counters and can use narrow spaces, while an L-shape condenses the kitchen into a corner, leaving more room for opening a floor plan. These can maximize the kitchen’s efficiency by keeping everything within reach and allowing for more movement.
- Work Triangle: Arrange the fridge, sink, and stove in a functional triangle to minimize walking from one end to the other for supplies, ingredients, or appliances.
- Install Vertical Storage Compartments:
- Use Tall Cabinets: Tall cabinets allow for more storage of appliances and dishes without having to cram everything into one spot. They also eliminate the need to make room for additional cabinet space. This can also trick the eye by making your remodeled St. Charles, IL kitchen seem larger because you need to look upward.
- Add Open shelving: Open shelving can allow you to display your unique dishes or kitchen essentials while also providing an open, less bulky feel.
- Pull-Out and Hidden Storage
- Pull-Out Pantry: If you don’t have room for a full pantry, a slim, pull-out pantry cabinet can efficiently store spices, cans, and dry goods. These are perfect for narrow spaces between appliances or walls.
- Corner Storage Solutions: Use lazy Susans or corner drawers to access hard-to-reach areas in corner cabinets. Blind corner cabinets can be replaced with pull-out trays to ensure every inch is utilized.
- Multifunctional Furniture
- Island or Peninsula with Storage: In a small kitchen, every inch is vital when conducting a kitchen remodeling project in your St. Charles, IL home. An island or peninsula could be perfect. Depending on what model or style you select, you could have a foldable dining table that can be adjusted and storage below for any household items that need to be concealed.
- Fold-Down or Extendable Tables: Similar to an Island, a wall-mounted drop-leaf table or an extendable countertop that can be expanded when needed could be a great addition. The only difference here is that the wall-mounted table will give you every inch of floor space needed to maximize your kitchen’s potential.
- Maximize Counter Space
- Integrate Appliances into the Countertop: Use an under-mount sink to avoid any raised edges. This allows for smooth transitions between the counter and sink, eliminating big messes and making the clean-up process more efficient. Another consideration could be integrating the stove with countertop surfaces, such as a cooktop built into the counter, to avoid the bulk of a range.
- Retractable Countertops: A new trend in the kitchen remodeling industry has been hidden countertops. These countertops can slide out when needed and then be tucked back into cabinetry when not in use. Although these can be a tough installation, our experienced team at Whelan Builders would be more than happy to help you tackle that project.
- Maximize Lighting
- Add Task Lighting: Make sure the countertops are well-lit with under-cabinet lighting. This makes the space more functional for cooking and makes the area look bigger at a glance.
- Maximize Natural Light: Enlarge windows or install a skylight to let in more natural light. The brighter the kitchen, the more open it will feel.
Maximizing your small kitchen space with smart design solutions can significantly affect functionality and style. Whether optimizing your layout, adding vertical storage, or incorporating multifunctional furniture, Whelan Builders brings your kitchen remodeling vision to life. Our team specializes in finding the most cost-effective options while ensuring your space looks and feels amazing. If you’re ready to start your kitchen remodeling project in St. Charles, IL, contact us at (630) 365-4441. Let us help you transform your kitchen into a space that works for you!

